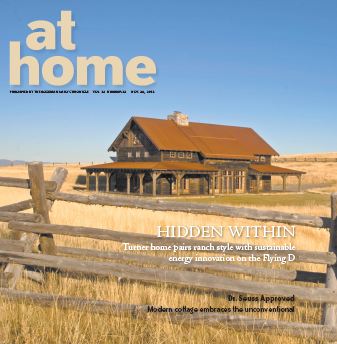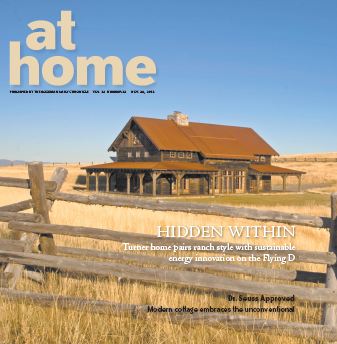 At Home (published by the Bozeman Daily Chronicle)
At Home (published by the Bozeman Daily Chronicle)
November 29, 2011
In the foothills near Gallatin Canyon, right where rolling farmland begins to give way to wilderness, there is an old homestead structure. The building’s weathered tones blend into the land around it. Low ridges and valleys fold into themselves and, depending on where you stand, you cannot see the mountains that are only miles away. It’s a wildlife corridor, home to wolves and bear. Bison feed here, and elk are drawn to warm south-facing slopes.
This is where Beau Turner decided to build his Montana home several years ago. Not interested in a specific view so much as finding a way to integrate into the land, he spoke with locals about siting the house. He asked about flood patterns and wind and where snow usually collected.
“I’m a water resources guy,” said Turner, who is director of Natural Resources and Biodiversity at Turner Enterprises, Inc. “You don’t want to be in the creek bottom; I wouldn’t build in a flood plain.”
Similarly, he avoided building the proverbial house on a hill. “I didn’t want to be on top of the viewshed. If you’re on the hill, you get blasted by wind.”
He noted how too many people rush into building in very remote places or in areas that mbecome difficult due to winter weather or flooding. When he decided to build here, his highest priorities were the house’s footprint in the surrounding landscape and its proximity to town. “I chose the location more out of workability than for a particular view,” Turner said. “I didn’t want to take away from that landscape.”
True to that aesthetic, the house stands in a middle-ground between ridgeline and water path. Reclaimed wood siding, false hayloft doors, cedar shakes, and weathered corrugated steel roofing all resonate with the historic past of the region. But that local agrarian feel is tempered by a Spanish stone arch breezeway between carriage house and main house. He calls it his Legends of the Fall home.
There is similar stonework on a south-facing patio and at the main entry. Standing near the front door and looking south, one can see the original homestead structure in the distance, a view framed by the porch beams of the new house.
Please download the PDF to read the full article.


















